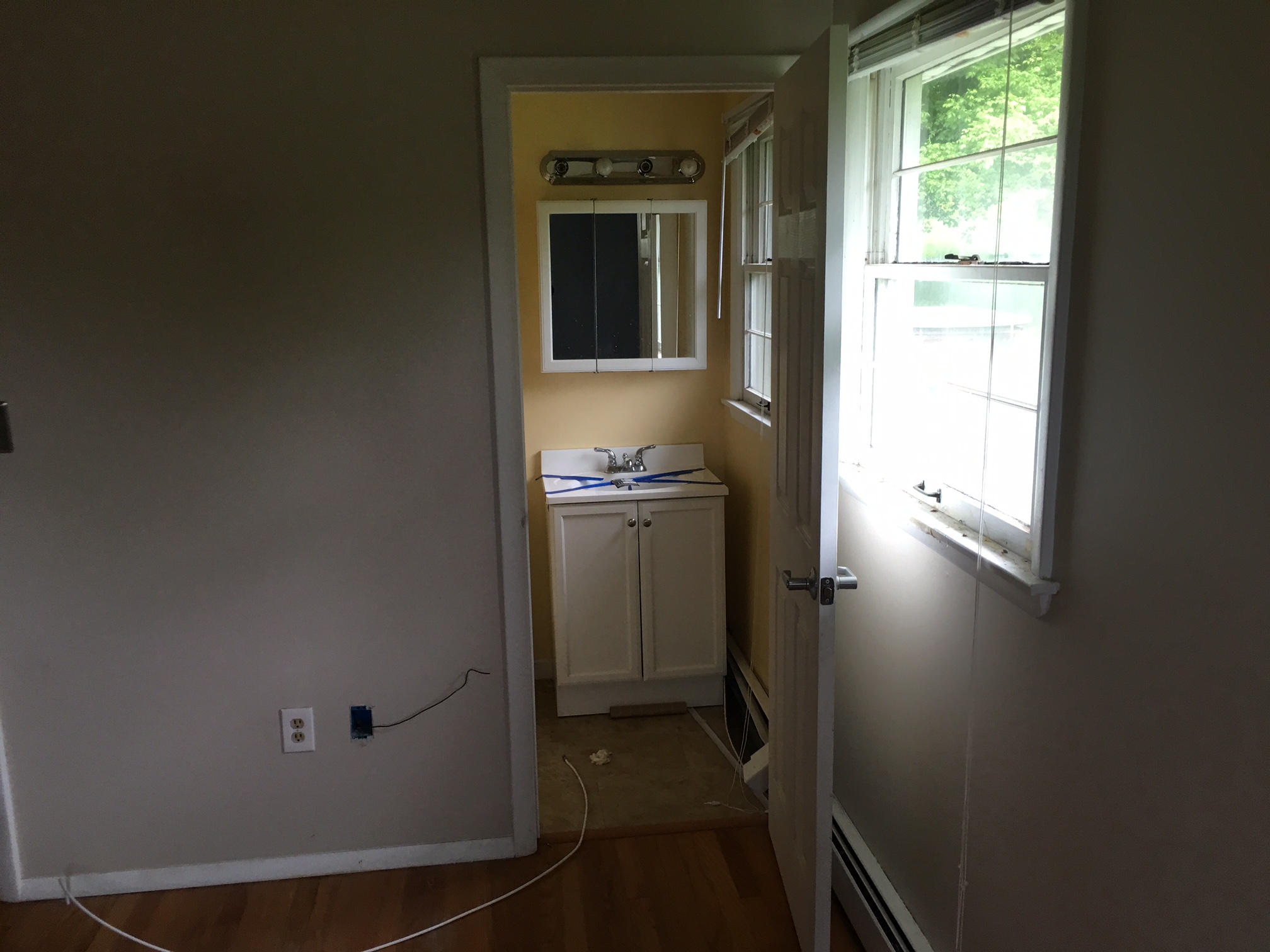Remodeling a bathroom presents new opportunities to not only give the bath a facelift, but to rethink the space for ways to improve its functionality as well. A prime example of “rethinking the space” can be seen in a recent bathroom remodel we completed in an older home. The home was a four-bedroom home limited to two-and-a-half baths. The master bedroom had a very small powder room and the hall bath was oversized, long and narrow, wasted space, and was in need of a remodel. To increase the value of the home for resale, both bathrooms needed reconfiguration as well as a remodel.
We reduced the size of the hall bath, retaining the five foot tub/shower, a 30” vanity, and toilet. In the master bathroom, we eliminated the wall between the hall bath and the master bath and added a new wall, locating it in a different direction to better utilize the space. We eliminated a window which gave us more wall space to work with and more flexibility in design. Eliminating the wall enabled us to change the direction of the toilet and sink which allowed us to add a new 30” vanity and a walk-in shower. The project required we move plumbing to accommodate the new configurations for both bathrooms. New ceramic porcelain tile was used on the floor and shower walls. New lighting, mirror, and Sherwin-Williams Agreeable Gray wall color increased the light in the room and gave us a clean contemporary master bath.

We remodeled the hall bath to change it to a contemporary bath, which better utilized the space. New ceramic porcelain tile was used on the floor and shower walls. A new 30” vanity, sink, and fixtures were installed. The end result? Two beautiful new bathrooms, better utilization of space, increased functionality, and higher resale value for the home.






